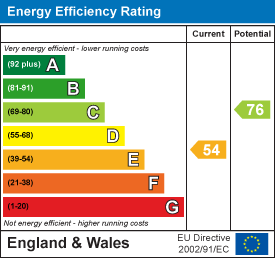Bacon and Company are delighted to offer this three bedroom, two reception room ground floor garden flat having been considerably improved by its present owners . Accommodation including as follows: Communal entrance, entrance hall, lounge, fitted open plan kitchen /dining room, shower room/WC. and three possible bedrooms. The rear garden is a feature of the property being south facing with lawn and paved seating areas. The property has been rewired, replumbed and has a new recently fitted boiler. Viewing is highly recommended here.
Communal Entrance
Private front door to:
Entrance Hall
Feature coloured wood flooring, recessed meter/storage cupboard, radiator, levelled ceiling with inset lighting.
Lounge
Opening onto the kitchen/diner with door to bedroom 3, levelled and coved ceiling, two tall radiators, Opening to:
Size: 4.17m x 3.38m (13'8 x 11'1)
Kitchen/Diner
Excellent range of fitted worktops with cupboards and drawers under incorporating a inset sink unit and four ring hob with oven under and extractor over, integrated fridge and freezer, range of matching wall cupboards, levelled ceiling with inset lighting and sky light window allowing further light in, double glazed sliding doors to and overlooking the rear garden, space used for table and chairs.
Size: 4.80m x 3.56m (15'9 x 11'8)
Bedroom 1
Semi circular bay window to front, levelled ceiling.
Size: 3.96m x 3.66m (13'0 x 12')
Bedroom 2
Radiator, sash window to side, range of wall cupboards and further cupboards.
Size: 3.51m x 2.26m (11'6 x 7'5)
Bedroom 3/ Office
Range of fitted cupboards/wardrobes to one wall, radiator, double glazed window.
Size: 3.35m to wardrobes x 1.91m (11'0 to wardrobes x 6'
Shower room/WC
Step in shower with power shower, wall mounted wash hand basin, low level flush WC, heated towel rail, tiled flooring, levelled ceiling with inset lighting.
Rear Garden
The rear garden is a feature of the property being of southerly aspect and mainly laid to lawn with patio/ paved seating area , brick shed and side access to front.
Council Tax
Band B

