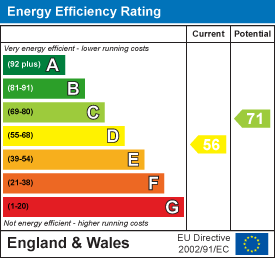An extended and spacious five bedroom semi detached family home situated within both a highly sought after road and catchment area. The accommodation consists of a covered porch, reception hall, lounge, dining room, conservatory, open plan kitchen/breakfast room, ground floor cloakroom, first floor landing, three first floor bedrooms, bathroom, separate w.c, second floor landing, two second floor bedrooms and shower room/w.c, private driveway, garden bar and feature rear garden.
Covered Porch
Tiled flooring and composite front door to the reception hall.
Reception Hall
Two South aspect leaded light obscure glass double glazed windows. Radiator. LVT flooring. Levelled and coved ceiling. Staircase to first floor landing with an understairs storage cupboard.
Size: 4.62m x 1.80m (15'2 x 5'11)
Lounge
South aspect via a leaded light double glazed bay window. Cast iron fireplace with hearth, surround and mantle over. Radiator. Dado rail. Coved ceiling.
Size: 3.96m into bay x 3.89m (13'0 into bay x 12'9)
Dining Room
Chimney breast with fireplace having a raised hearth, inset wood burning fire and mantle over. Two feature walls. Wood flooring. Radiator. Coved ceiling. Opening to conservatory.
Size: 3.94m x 3.58m (12'11 x 11'9)
Conservatory
North/East and North/West aspect double glazed windows. Pitched glazed roof. Wood flooring. Feature wall. Radiator. Double glazed French doors to the rear garden.
Size: 4.85m x 2.82m (15'11 x 9'3)
Kitchen/Breakfast Room
Fitted suite comprising of a one and a half bowl single drainer sink unit with mixer taps and having storage cupboard and space for washing machine below. Areas of work surfaces offering additional cupboards and drawers under. Matching shelved wall units. Range cooker with fitted extractor hood over. Space for American design fridge/freezer and further appliances. LVT flooring with electric underfloor heating. Levelled ceiling with spotlights. Dual aspect via a North facing double glazed window and two velux and two West facing double glazed windows. Double glazed door to rear garden.
Size: 5.49m x 3.71m (18'0 x 12'2)
Office
South aspect leaded light double glazed window. Radiator. Levelled ceiling.
Size: 3.48m x 1.30m (11'5 x 4'3)
Ground Floor Cloakroom
Push button w.c. Wall mounted corner wash hand basin with tiled splashback. Tiled flooring. Extractor fan.
Size: 1.07m x 0.69m (3'6 x 2'3)
First Floor Landing
West aspect obscure glass double glazed window. Levelled and coved ceiling. Staircase to second floor landing. Doors to all first floor rooms.
Size: 4.42m x 1.85m (14'6 x 6'1)
Bedroom One
South aspect via leaded light double glazed windows. Two fitted double wardrobes with storage cupboards over and display shelving connecting. Radiator. Levelled ceiling.
Size: 4.22m into bay x 3.63m (13'10 into bay x 11'11)
Bedroom Two
North aspect double glazed window with fitted blinds. Radiator. Decorative fire surround and mantle. Levelled ceiling.
Size: 4.22m x 3.63m (13'10 x 11'11)
Bedroom Three
South aspect leaded light double glazed window. Radiator. Levelled and coved ceiling.
Size: 2.46m x 2.29m (8'1 x 7'6)
Bathroom
Fitted suite comprising of a panelled bath with mixer taps and having shower head, attachment and shower screen over. Wash hand basin with mixer taps and storage cupboard below. Chrome ladder design radiator. Tiled flooring. Majority tiled walls. Built in linen cupboard housing the homes wall mounted boiler. Levelled ceiling. Obscure glass double glazed window.
Size: 1.78m x 1.70m (5'10 x 5'7)
Separate W.C
Low level w.c. Tiled flooring. Levelled ceiling. Obscure glass double glazed window.
Size: 1.22m x 0.84m (4'0 x 2'9)
Second Floor Landing
West aspect obscure glass double glazed window. Levelled ceiling. Doors to all second floor rooms.
Bedroom Four
South aspect via two velux windows. Radiator. Levelled and sloping ceiling. Eaves storage cupboards. NB: Room narrows in length to 8'2.
Size: 3.71m x 3.12m max (12'2 x 10'3 max)
Bedroom Five
North aspect via double glazed windows. Radiator. Levelled ceiling.
Size: 2.77m x 2.34m (9'1 x 7'8)
Shower Room/W.C
Comprising of a step in shower cubicle with shower unit and tiled surround. Pedestal wash hand basin with mixer taps and tiled splashback. Push button w.c. Chrome ladder design radiator. Levelled ceiling. Extractor fan. Obscure glass double glazed window.
Size: 2.31m x 1.70m (7'7 x 5'7)
OUTSIDE
Private Driveway
Laid to shingle and providing off street parking for two to three vehicles. Side gate to rear garden.
Rear Garden
A particular feature of the home due to its size and seclusion. The first area of garden is paved to the rear and full width of the home creating ample space for garden table, chairs and seating area, Outside lights and water tap. The majority of the garden is then laid to artificial lawn. Flower and shrub border. Shingle flower bed. Storage shed. Additional circular paved patio area. Feature and flint built GARDEN BAR.
Council Tax
Council Tax Band D

