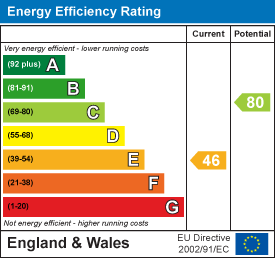We are delighted to offer for sale this impressive 5/6 bedroom detached family home positioned on this spacious plot backing on to the 17th green & 18th tee at Worthing golf course.
The ground floor accomodation comprises of three separate reception rooms, including lounge, dining room and home office, there is also a deceptively spacious kitchen breakfast room with an island perfect for entertaining, to complete the ground floor there is a separate WC, on the first floor you have a spacious landing, with five bedrooms in total, a family bathroom and a separate shower room, off the master bedroom is a balcony which overlooks the generous and well maintained garden space.
The property also benefits from it's own separate one double bedroom annexe which is currently used as a guest room, having its own private front door and shower room.
As well as all of the above the property benefits from off street parking for approximately 9 cars!
Entrance Hallway
PVCU double glazed front door, tiled floor, single radiator, wooden panelled walls, skimmed ceiling, stairs to first floor landing, wall mounted heating control panel.
Size: 4.93m x 3.15m (maximum measurements) (16'2 x 10'4
Dual Aspect Lounge
Carpeted floor, two radiators, two PVCU double glazed windows, PVCU double glazed doors leading out onto front garden, television point, various power points, panelled walls, textured ceiling.
Size: 5.08m x 4.88m (16'8 x 16)
Study
Size: 3.73m x 3.00m (12'3 x 9'10)
Dining Room
Carpeted floor, two radiators, two PVCU double glazed windows, television point, various power points, recessed shelving, textured ceiling.
Size: 4.67m x 3.96m (15'4 x 13)
Kitchen Breakfast Room
Laminate floor, roll edge laminate work surfaces with cupboards below and matching eye level cupboards, space for oven with extractor fan above, inset one and half bowl porcelain sink unit with mixer tap and single drainer, PVCU double glazed window, space and provision for washing machine and dishwasher, space for free-standing American style fridge freezer, Island with seating for five with cupboards and shelving below having a solid wooden work surface, access to understairs storage cupboard, skimmed ceiling, double glazed sliding doors leading out into the rear garden.
Size: 5.38m x 5.00m (17'8 x 16'5)
Ground Floor WC
Tiled floor, low flush WC, pedestal hand wash basin with hot and cold tap, PVCU double glazed obscured glass window, textured ceiling.
Size: 1.98m x 1.37m (6'6 x 4'6)
First Floor Landing
Carpeted floor, feature stained glass window, single radiator, fitted storage cupboard.
Size: 4.47m x 3.96m (maximum measurements) (14'8 x 13 (m
Master Bedroom
Carpeted floor, single radiator, PVCU double glazed window, various power points, skimmed ceiling, PVCU double glazed doors leading out onto balcony.
Size: 3.96m x 3.78m (13 x 12'5)
Balcony
With beautiful views over the landscaped rear garden.
Bedroom Two
Laminate floor, single radiator, PVCU double glazed window, skimmed ceiling, hand wash basin with hot and cold tap, fitted storage cupboard with shelving.
Size: 3.81m x 2.95m (12'6 x 9'8)
Bedroom Three
Laminate floor, PVCU double glazed window, skimmed ceiling.
Size: 3.07m x 3.02m (10'1 x 9'11)
Bedroom Four
Laminate floor, single radiator, PVCU double glazed window, skimmed ceiling.
Size: 4.22m x 2.39m (13'10 x 7'10)
Bedroom Five
Laminate floor, single radiator, PVCU double glazed window, skimmed ceiling.
Size: 4.19m x 2.41m (13'9 x 7'11)
Family Bathroom
Vinyl floor, panel enclosed corner bath, with power shower above, heated towel rail, pedestal hand wash basin with hot and cold tap, low flush WC, fully tiled walls, velux window.
Size: 2.31m x 1.83m (7'7 x 6)
Shower Room
Laminate floor, low flush WC, fitted shower cubicle having an integrated power shower being fully tiled, pedestal hand wash basin with hot and cold tap, two PVCU double glazed windows, single radiator, skimmed ceiling.
Size: 2.34m x 2.13m (7'8 x 7)
Annexe Bedroom
Laminate floor, various power points, two PVCU double glazed windows, recessed shelving, separate electric fuseboard, PVCU double glazed front door, skimmed ceiling, door to annexe shower room.
Size: 4.98m x 2.18m (16'4 x 7'2)
Annexe Shower Room
Tiled floor, fitted shower cubicle having a wall mounted Triton electric shower above being fully tiled, hand wash basin with mixer tap, low flush WC, PVCU double glazed window, extractor fan, skimmed ceiling.
Externally
Front Garden
Mainly laid to lawn with various mature shrub, tree and plant borders, hardstanding offering off street parking for three vehicles, private driveway offering further parking for six cars in tandem, crazy paved pathway leading to front door, outside lighting, gated access to both sides.
Rear Garden
Mainly laid to lawn with various mature, shrub, tree and plant borders, outside storage room with power and lighting used for gardening equipment, raised decked area with space for seating for 6, outside lighting, further seating area, timber built storage shed, steps up onto secondary lawn area with various mature shrub, tree and plant borders, further outhouse which could be used as a gym or home office having four double glazed windows and a skylight having a felt roof, further steps up to third garden level which has a timber built outhouse being insulated but needing to be boarded and plastered, further shrub areas and backing on to the golf course.
Council Tax
Band G


