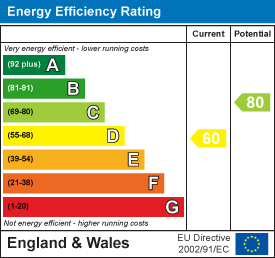A spacious, semi-detached home on a large corner plot, with rarely available double garage. The property offers a generous living space, with a separate dining room, conservatory and breakfast room overlooking the contemporary lounge. Boasting three double bedrooms and a bathroom with bath and separate shower cubicle, the upstairs offers ample storage, including built-in wardrobes, and access to the sizeable loft space.
The secluded, private rear garden is approximately 55 foot in length, leading to the driveway and double garage. At 17'5 x 16'0, this space offers the potential for conversion to a home office or workspace, subject to necessary consents/planning.
Stone Lane offers easy access to the A24, A27 and local rail networks. Within 2.5 miles of Worthing town centre, the delights of the beach, shops and seafront are just minutes away.
Reception Hall
West aspect double glazed window. Radiator. Feature wall. Staircase to first floor landing.
Lounge
Radiator. Picture rail. Wood laminate flooring. Double glazed sliding doors to conservatory.
Size: 4.06m x 3.40m (13'4 x 11'2)
Conservatory
East aspect via double glazed windows and French doors to the rear garden. Wood laminate flooring. Two radiators. Pitched polycarbonate roof.
Size: 3.28m x 3.18m (10'9 x 10'5)
Dining Room
East aspect via double glazed windows. Radiator. Picture rail. Wood laminate flooring.
Size: 3.71m x 3.05m (12'2 x 10'0)
Kitchen
Fitted suite comprising of a one and a half bowl single drainer sink unit with mixer taps and having storage cupboard and space for washing machine below. Areas of work surfaces offering additional cupboards and drawers under. Matching shelved wall units. Space for range cooker with extractor hood over. Space for upright fridge/freezer and further appliance. Part tiled walls. Tiled flooring. Levelled ceiling. East aspect double glazed window. Opening to breakfast room.
Size: 2.97m x 2.57m (9'9 x 8'5)
Breakfast Room
Fitted breakfast bar. Wood laminate flooring. Levelled and coved ceiling. North aspect double glazed window. Obscure glass double glazed door to rear garden.
Size: 3.30m x 2.13m (10'10 x 7'0)
Ground Floor Cloakroom
Wash hand basin with mixer taps. Push button w.c. Radiator. Part tiled walls. Wood laminate flooring. Levelled ceiling. Obscure glass double glazed window.
First Floor Landing
Picture rail. Access to loft space. Doors to all first floor rooms.
Bedroom One
East aspect via double glazed windows. One single and two double fitted wardrobes. Feature wall. Radiator. Two wall light points. Picture rail.
Size: 3.84m x 3.35m (12'7 x 11'0)
Bedroom Two
West aspect via double glazed windows. Radiator. Picture rail.
Size: 3.35m x 2.97m (11'0 x 9'9)
Bedroom Three
East aspect double glazed window. Radiator. Picture rail.
Size: 3.05m x 2.41m (10'0 x 7'11)
Bathroom/W.C
Fitted suite comprising of a panelled bath with mixer taps having shower attachment. Step in shower cubicle with shower unit. Pedestal wash hand basin with mixer taps. Low level w.c. Radiator. Part tiled walls. Tile effect vinyl flooring. Two obscure glass double glazed windows.
OUTSIDE
Front Garden
Gated entrance. Walled. Paved with shrub borders and pathway to the home's front door.
Rear Garden
A further feature of the home due to it's seclusion and being approximately 55' in length. 6ft fence panelling to the North elevation. Majority laid to lawn with well stocked and mature flower and shrub borders. Access to double garage. Garden shed.
Double Width Garage
Accessed via an up and over door. Brick built. Up and over door. Door to rear garden.
Size: 5.31m x 4.88m (17'5 x 16'0)
Council Tax
Council Tax Band C
Owners Comments
We have lived here for ten years and have enjoyed the space and light this home has had to offer. The garden is secluded and has been a real haven for me, a space for relaxing and outdoor dining. Worthing has an incredible community which has blossomed since we came to the area. There is so much to offer families and lovers of the great outdoors. I’ll miss walking down to Flour Pot Bakery for fresh bread and pastries on Sunday mornings, and the beautiful magnolia tree at the end of the garden in spring.

