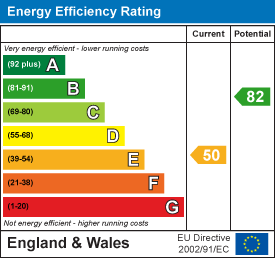A five bedroom family house in a most popular location offered for sale with vacant possession and with accommodation including as follows: Entrance hall, lounge, kitchen/diner, conservatory, ground floor WC and shower room, five first floor bedrooms and a first floor WC. Externally there is a lovely garden at the rear and a garage with off road parking. Viewing is recommended.
Entrance
Part glazed door to:
Entrance Hall
Staircase to first floor, door to:
Lounge
Double glazed bay window, wall mounted gas fired back boiler, door to:
Size: 4.95m x 3.25m (16'3 x 10'8)
Kitchen/Diner
Range of worktop surfaces with cupboards and drawers under incorporating a single drainer sink unit, range of matching wall cupboards and part tiled walls, space used for fridge, dishwasher, space used for table and chairs, radiator, under stairs storage cupboard, door to conservatory, Door to:
Size: 4.17m x 3.35m (13'8 x 11'0)
Shower Room
Comprising step in fully tiled a shower cubicle, wash hand basin, radiator, airing cupboard, double glaze window.
Conservatory
Space used for washing machine, tumble dryer and fridge freezer, double glazed windows and French doors to and overlooking the rear garden, door to:
Size: 4.19m x 2.87m (13'9 x 9'5)
Ground Floor WC
High level flush WC, part tiled walls.
First Floor Landing
Access to loft space.
Bedroom 1
Range of fitted wardrobes, radiator, double glazed window to front, recessed storage cupboard.
Size: 3.84m x 3.23m (12'7 x 10'7)
Bedroom 2
Double glazed window to front, radiator, coved ceiling.
Size: 3.71m x 2.26m (12'2 x 7'5)
Bedroom 3
Double glazed window, radiator.
Size: 2.82m x 2.34m (9'3 x 7'8)
Bedroom 4
Double glazed window, radiator.
Size: 2.87m x 2.06m (9'5 x 6'9)
Bedroom 5
Double glazed window, radiator.
Size: 2.82m x 2.06m (9'3 x 6'9)
Separate WC
Low level flush WC.
Rear Garden
The rear garden is a feature of the property being mainly laid to lawn with paved seating area, greenhouse and shed.
Integral Garage
With up and over door.
Front and Parking
off road parking at the front with access to garage.

