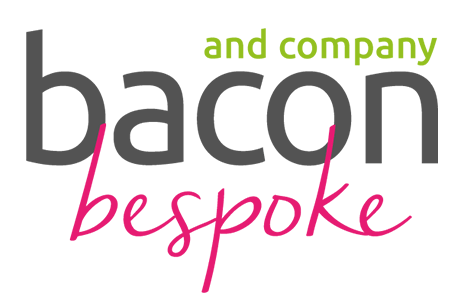We are delighted to be marketing this BEAUTIFUL four bedroom detached house with DETACHED SELF CONTAINED ANNEXE.
The property boasts four spacious double bedrooms, with the master bedroom having a modern fitted EN-SUITE. One of the standout features of this home is the detached annexe, offering additional living accommodation and flexibility for various needs, whether it be a home business or dependent relative accommodation. The open plan living area is ideal for entertaining, creating a seamless flow between the kitchen, dining, and living spaces. Outside you have WEST FACING REAR GARDEN, a perfect spot to enjoy the afternoon sun and host summer gatherings with family and friends. Located in the charming area of Worthing, this property offers a peaceful retreat while still being close to local amenities, schools, and transport links. Don't miss out on the opportunity to make this beautiful house your new home. Contact us today to arrange a viewing.
Entrance Hall
Tiled flooring throughout. Radiator. Double glazed window. Access to storage cupboard under stairs. Inset spotlights.
Snug
Carpeted throughout. Double glazed window. Radiator. TV point.
Size: 3.6 x 3 (11'9" x 9'10")
Cloakroom
tiled flooring throughout. Inset vanity W/c unit with matching sink unit. Frosted double glazed window. Radiator. Spotlight.
Open Plan Kitchen/Diner
A beautifully modernised kitchen briefly comprising of a range of matching wall and base units with worktops above. A range of integrated appliances including two 'Neff' double ovens. Five ring 'AEG' gas hob with extractor hood above. 'Bosch' dishwasher. Inset stainless steel sink with drainer. Wine cooler and floor to ceiling fridge/freezer. Laminate flooring throughout. Two double glazed windows with a further two Velux Windows. Spotlights throughout. Contemporary radiator. Double glazed sliding doors providing access to rear garden.
Size: 7.2 x 5.3 (23'7" x 17'4")
Utility Room
Laminate flooring throughout. A range of matching wall and base units. Integrated washing machine and tumble dryer. Frosted double glazed window. Part glass double glazed door providing side access.
Size: 1.9 x 1.6 (6'2" x 5'2")
Living Room
Carpeted throughout. TV point. Double glazed sliding doors providing access to rear garden. Contemporary radiator.
Size: 6.3 x 3.6 (20'8" x 11'9")
Stairs leading to;
First Floor Landing
Carpeted throughout. Door providing access to storage cupboard. Access to loft via hatch.
Master Bedroom
Carpeted throughout. Built in corner wardrobes with sliding doors. Radiator. Double glazed window.
Size: 4.9 x 3.6 (16'0" x 11'9")
En-Suite
Laminate flooring throughout. Fully tiled walls. Built in vanity sink unit with matching low level W/c and storage cupboards below. Wall mounted contemporary heated towel rail. Walk in shower cubicle with screen and waterfall style shower head. Obscured double glazed window.
Size: 3 x 3.8 (9'10" x 12'5")
Bedroom Two
carpeted throughout. Built in double wardrobe. Radiator. Double glazed window.
Size: 3.6 x 2.9 (11'9" x 9'6")
Bedroom Three
Carpeted throughout. Built in Double wardrobe. Radiator. Double glazed window.
Size: 3.5 x 2 (11'5" x 6'6")
Bedroom Four
Carpeted throughout. Radiator. Double glazed window.
Size: 2.6 x 2.6 (8'6" x 8'6")
Shower Room
Fully tiled walls. Built in vanity sink unit with matching low level W/c and storage cupboards below. Spotlights. Walk in shower cubicle with screen and waterfall style shower head. Contemporary wall mounted heated towel rail.
Size: 2.5 x 1.9 (8'2" x 6'2")
Front
Ample parking for multiple cars. Raised section of mature flower and shrub borders, Double gates to side with driveway to Garage/coach house providing further parking.
Rear
Laid mainly to lawn with established flower and shrub borders, raised contemporary composite decking.
Garage
Double doors, Power and light, electric meter, double glazed windows, wall mounted boiler supplying the coach house.
Size: 5.4 x 3.6 (17'8" x 11'9")
Original Coach House
Offering additional living accommodation and flexibility for various needs, whether it be a home business or dependent relative accommodation.
Kitchen Area
Modern filled cupboards under work surface, stainless steel single drainer sink unit, space for upright fridge freezer, tiled floor, double glazed window and door to:
Size: 3.1 x 1.5 (10'2" x 4'11")
Shower Room
Step in shower cubicle, wash hand basin, close coupled wc, towel radiator, tiled floor, double glazed window.
Size: 1.9 x 1.6 (6'2" x 5'2")
First Floor Studio Room
Wood floor, double glazed velux windows, two radiators.
Size: 8.6 x 3.3 (28'2" x 10'9")
Required Information
Detached House Council tax band: F
Detached Annexe Council tax band: A
Draft version: 1
Note: These details have been provided by the vendor. Any potential purchaser should instruct their conveyancer to confirm the accuracy.

