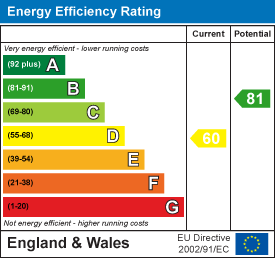A three double bedroom detached house located within the popular catchment area of Broadwater, close to local shops, schools and bus services. The accommodation consists of an enclosed entrance porch, reception hall, lounge, dining room, conservatory, kitchen, ground floor cloakroom, first floor landing, three bedrooms, family bathroom/wc, loft, private driveway, garage, front and rear gardens.
Enclosed Entrance Porch
Accessed via a double glazed front door. South aspect double glazed window. Power socket. Tiled flooring. Levelled ceiling. Inner door to the reception hall.
Size: 3.00m x 1.32m (9'10 x 4'4)
Reception Hall
Radiator. Central heating thermostat. Coved and textured ceiling. Staircase to first floor landing having an understairs storage housing fuse board and gas meter.
Size: 3.40m x 1.57m (11'2 x 5'2)
Lounge
South aspect via double glazed windows. Radiator. Coved and textured ceiling. Doors to dining room.
Size: 16'4 x 10'10
Dining Room
North aspect via single glazed windows and door to conservatory. Radiator. Coved and textured ceiling.
Size: 10'10 x 10'7
Conservatory
Dual aspect via North and East facing double glazed windows on a brick base. West aspect obscure glass double glazed window. Wall light point. Wood effect vinyl flooring. Pitched polycarbonate roof. Door leading to rear garden.
Size: 11'11 x 6'11
Kitchen
Fitted suite comprising of a single drainer sink unit with mixer taps and having storage cupboard and appliance space below. Areas of roll top work surfaces offering additional cupboards and drawers below. Matching shelved wall units. Space for cooker with extractor hood over. Further appliance spaces. Built in larder. Wood effect vinyl flooring. Levelled ceiling with spotlights. North aspect double glazed window. Door to rear garden.
Size: 3.23m x 3.18m (10'7" x 10'5")
Ground Floor Cloakroom
Push button w.c. Wash hand basin with mixer taps and storage cupboard below. Radiator. Wood effect vinyl flooring. textured ceiling. Obscure glass double glazed window.
Size: 1.47m x 1.45m (4'10 x 4'9)
First Floor Landing
East aspect double glazed window. Radiator. Built in linen cupboard housing the homes water tank and wall mounted central heating boiler. Textured ceiling with access to loft space.
Size: 2.92m max x 1.83m (9'7 max x 6'0)
Bedroom One
Dual aspect via South and West facing double glazed windows. Radiator. Built in double wardrobe. Textured ceiling.
Size: 15'2 x 11'2
Bedroom Two
North aspect double glazed windows. Radiator. Built in double wardrobe. Textured ceiling.
Size: 10'10 x 12'
Bedroom Three
North aspect double glazed windows. Radiator. Built in double wardrobe. Textured ceiling.
Size: 10'1 x 10'1
Bathroom/W.C
Fitted suite comprising pf a panelled bath with mixer taps and having shower unit and shower screen over. Pedestal wash hand basin with mixer taps. Push button w.c. Chrome ladder design radiator. Wood effect vinyl flooring. Extractor fan. Textured ceiling with spotlights. Obscure glass double glazed window.
Size: 3.15m x 2.11m (10'4 x 6'11)
OUTSIDE
Front Garden
Laid to lawn with flower and shrub bed. Gates from either side of the property to the rear garden.
Covered Side Access
Accessed from the Easterly side gate. Covered side access with outside water tap, outside light, door to garage and a covered concrete patio or storage area.
Rear Garden
Pathway to the rear of the home with the majority and remainder of garden being laid to lawn with flower and shrub borders.
Private Driveway
Providing off street parking and leading to the garage.
Garage
Brick built and accessed via an up and over door. Window. Power and light. Side door.
Council Tax
Council Tax Band E

